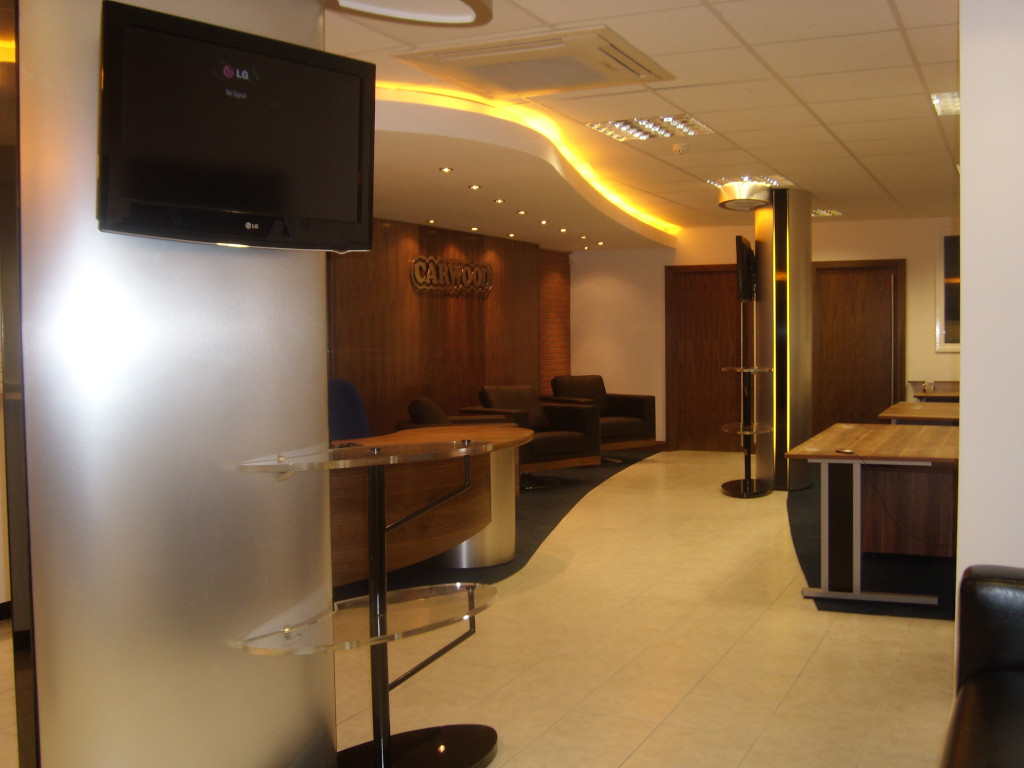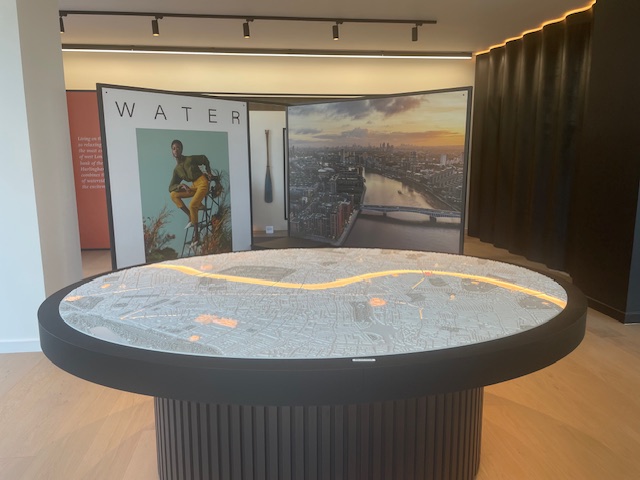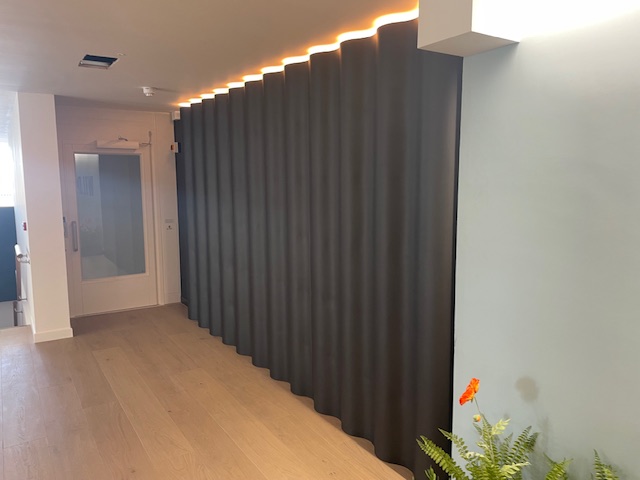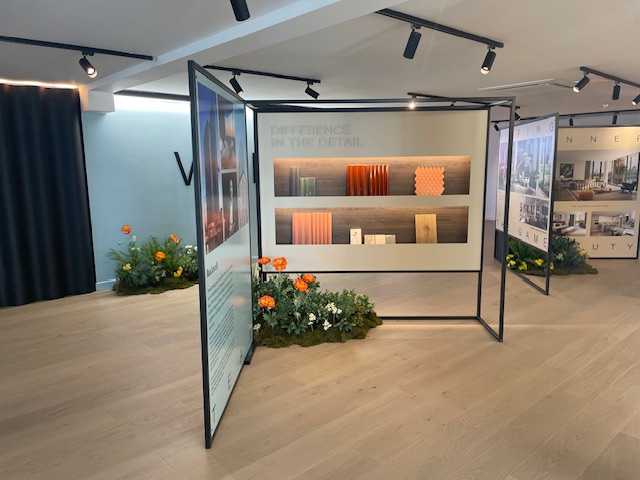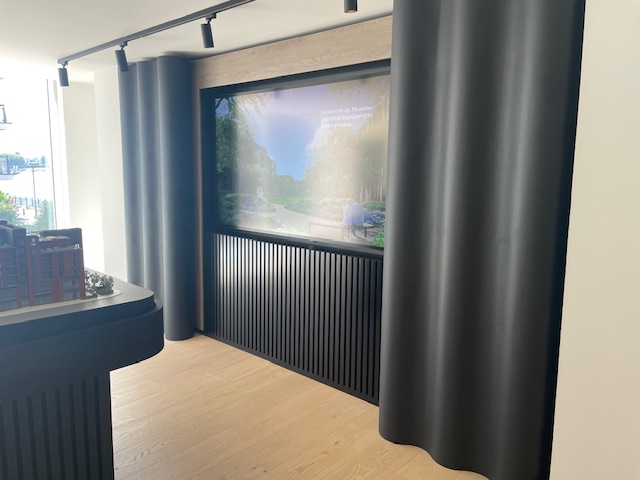The timeframe varies depending on the size and complexity of the project. Small refurbishments can take a few weeks, while full fit-outs of larger offices may take several months. A detailed timeline will be provided during the planning phase.
Is your West Midlands office holding your business back? Outdated workspaces don’t just look tired – they can hamper productivity and make it harder to attract and retain top talent. For over 25 years, VRi has helped Birmingham businesses like yours reimagine work environments through expert office fit out, design, and office refurbishment services in Birmingham.
We’re not just another contractor – we are your local partner, with deep experience tailoring innovative workspaces for the unique needs of Birmingham’s thriving business community.
Office Refurbishment & Office Fit Out Process in Birmingham
We make every refurbishment a smooth, collaborative journey:
- Discover Your Vision: We start by listening. Tell us about your business goals, team needs, and the look you want – we turn your ideas into a clear, achievable plan.
- Collaborative Design & Planning: Our Birmingham-based design team works with you to optimise every inch, making your office a place where people want to work. Detailed space planning, creative layouts, and high-quality materials are all part of the process.
- Meticulous Project Management: From start to finish, your dedicated project manager keeps things moving – sourcing local materials, coordinating trades, and keeping you updated every step of the way. We minimise disruption so your business stays on track.
- Seamless Handover & Local Support: After handover, we remain on call for ongoing support, so your new workspace keeps delivering value as your business evolves.
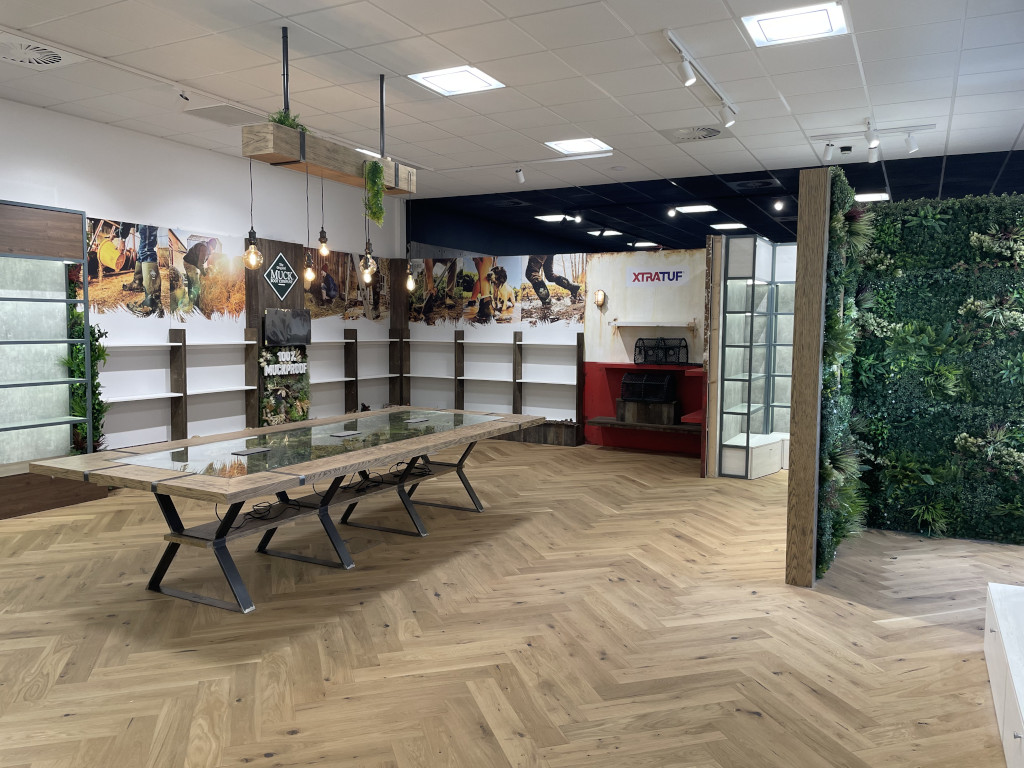
Why Birmingham Businesses Choose VRi
A modern office is an investment in your people and your reputation. Our tailored refurbishment solutions
Help Birmingham businesses:
- Boost employee morale and well-being
- Attract top local talent
- Impress clients and strengthen your brand
- Adapt to new ways of working back at the office
Secure Your Free Consultation
Ready for a refresh or a full transformation? VRi is Birmingham’s trusted choice for office fit out and refurbishment, whether you’re a growing startup in Digbeth or an established firm in the city centre. Book your free, no-obligation consultation today to secure your preferred project start date – our calendar fills quickly!
Why VRi for Office Refurbishment in Birmingham?
- 25+ Years’ Local Experience
- Functional, Modern Office Design
- Dedicated Local Team
- Transparent, No-Obligation Quotes
- Projects of All Sizes – From Small Offices to Corporate HQs

